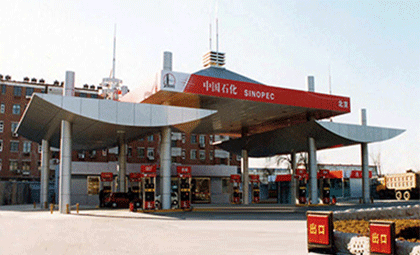
Dự án này là một khung không gian vuông / chiều cao 16 mét / tổng chiều dài 30 mét / tổng nhịp 18 mét
1. Việc lắp đặt khung không gian thép phải được thực hiện sau khi đã nghiệm thu trục kết cấu bên dưới và bảng nhúng.Yêu cầu đối với giá đỡ thấp hơn là: chênh lệch độ cao giữa các gối tựa liền kề (khoảng cách L2): giá trị nhỏ hơn của L2 / 800 và 10mm, ở cùng độ cao Chênh lệch độ cao giữa gối tựa cao nhất và thấp nhất: 20mm;
2. Xác định quy trình lắp đặt khung thép không gian theo đặc điểm chịu lực và kết cấu của lưới và điều kiện thi công thực tế tại công trường;
3. Sau khi khung thép không gian được lắp đặt, cần kiểm tra:
một.Giá trị cho phép của độ lệch chiều dọc và chiều ngang là 1/2000 chiều dài và không được lớn hơn 30mm;
b.Giá trị cho phép của độ lệch tâm phải bằng 1/3000 nhịp của khung thép không gian và không được lớn hơn 30mm;
c.Đối với khung lưới được hỗ trợ bởi ngoại vi, độ lệch chiều cao cho phép là 1/400 của giá đỡ liền kề và không được lớn hơn 15mm, tối đa và tối thiểu không được lớn hơn 30mm;đối với khung lưới được hỗ trợ bởi nhiều điểm, độ lệch chiều cao cho phép là 1/800 của giá đỡ liền kề và không được lớn hơn 30mm;
d.Phát hiện độ võng của lưới theo quy cách và yêu cầu thiết kế.Sau khi thi công, độ võng của khung thép không gian không được lớn hơn 115% giá trị tính toán thiết kế.(Giá trị độ võng lớn nhất của khung lưới L / 250)
4. Nếu cục bộ có bi hàn, hàn rãnh được sử dụng để hàn bi hàn và que hàn, cấp đường hàn không được thấp hơn cấp thứ hai.
5. Sau khi hoàn thành việc lắp đặt khung thép không gian, bề mặt của các khớp và thanh khung phải sạch, không có vết sẹo và bụi bẩn.Các khớp nối và các lỗ thừa của khớp nối bu lông phải được lấp đầy và bịt kín bằng dầu mỡ.
6. Trong quá trình sử dụng lưới điện, cần tiến hành bảo dưỡng chống ăn mòn toàn diện từ 4 đến 5 năm một lần.



Thời gian đăng bài: 10-10 tháng 3

